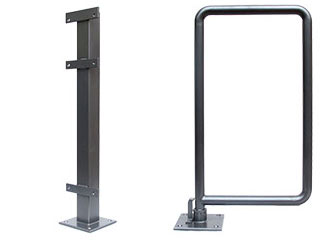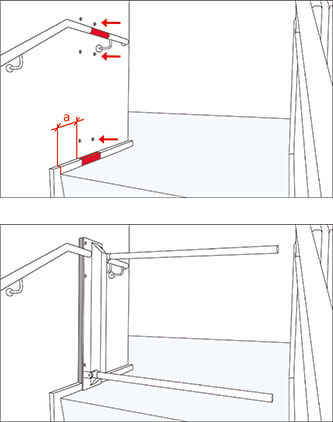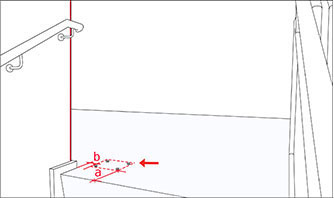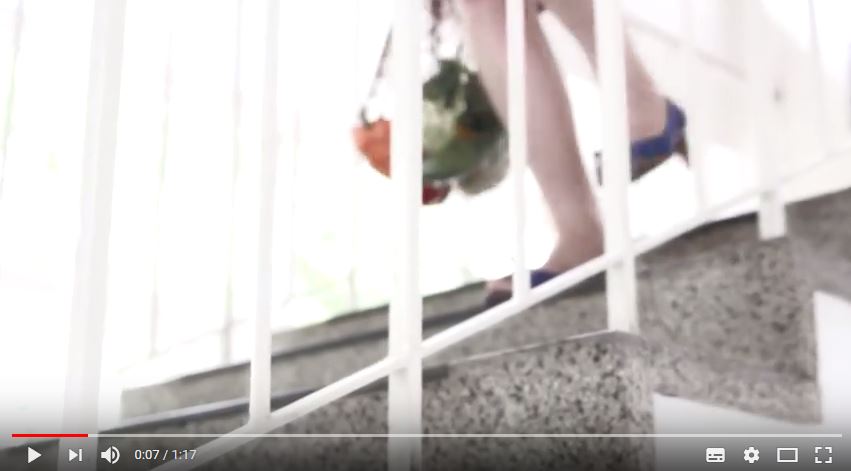ASSEMBLY
Installation options for assembly on site by the customer.
The stair barrier is suitable for one-sided installation and can be mounted on a wall or fixed to a pillar for stand-alone installation.
Mounting on the wall
The wall mounting is the standard mounting method for the stair barrier. Assembly sets available for left- or right-hand installation (looking the stair downwards)
The barrier shall be mounted on a flat wall using at least 6 anchors with internal threads for M10 countersunk screws.
Ensure compliance with regulations and standards
When mounting the barrier it has to be ensured that officially certified and technically approved anchors, suitable for the wall material are used, since the deployment of an inappropriate attachment can lead to serious accidents. Compliance with all applicable regulations and standards, in particular the building regulations concerning the use of anchors, must be ensured.
Before mounting the stair barrier on the intended position of the wall, an appropriate gap in the handrail must be considered, if necessary. The overall installation depth of the barrier when open is approx. 95 mm. Thus, in open position the barrier is, in most cases, aligned with the handrail and practically does not reduce the passage width (distance left to right banister).
The use of a mounting plate (as an adapter) is recommended for difficult surfaces when more than 6 anchors are required or when the pattern of the pilot holes on the barrier’s base plate makes an installation difficult due to the underlying structure of the wall or due the building geometry (e.g. wall joints, corners, etc.).
The mounting plate consists of a steel plate (approximately 1000 x 200 x 10 mm) with 6 threaded holes intended for screwing the barrier to the plate. M10 countersunk screws shall be used for this purpose. The necessary holes can be made on the plate in order to mount the latter on the wall.
To ensure proper functioning of the barrier, the base plate must not be bent or distorted during installation (e.g. if the barrier is mounted on an uneven wall).
Mounting on the floor

 The use of a stand-alone pillar allows self-supporting installation of the barrier on the ground when wall mounting is not possible or recommendable. The device consists of a base plate (200 x 200 x 8 mm) with 4 threaded holes for M10 countersunk screws and a 80 x 80mm square tube with three rectangular plates for screwing the barrier to the pillar.
The use of a stand-alone pillar allows self-supporting installation of the barrier on the ground when wall mounting is not possible or recommendable. The device consists of a base plate (200 x 200 x 8 mm) with 4 threaded holes for M10 countersunk screws and a 80 x 80mm square tube with three rectangular plates for screwing the barrier to the pillar.
The installation of the stand-alone pillar and barrier shall be performed by qualified technicians and comply with all domestically applicable regulations and standards of the building sector (e.g. regarding the use of officially certified anchors), and with all other applicable standards and regulations.
Further options
 For very wide staircases we recommend various barrier widths (750 - 1200 mm available), the use of an additional fixed wing or a double-barrier operation.
For very wide staircases we recommend various barrier widths (750 - 1200 mm available), the use of an additional fixed wing or a double-barrier operation.
Special mountings are to be considered in case installation on the wall is impossible, due to the underlying structure of the wall or the building geometry.
On request, we will be glad to help you define these points and advise you regarding installation options and customized solutions.
Therefore, we invite you to send us pictures of the locations where you intend to install stair barriers. If alarm boxes, light switches, pipes, etc. are installed on the wall in the area where you intend to mount the barrier, please make sure that these objects are visible on the pictures.









