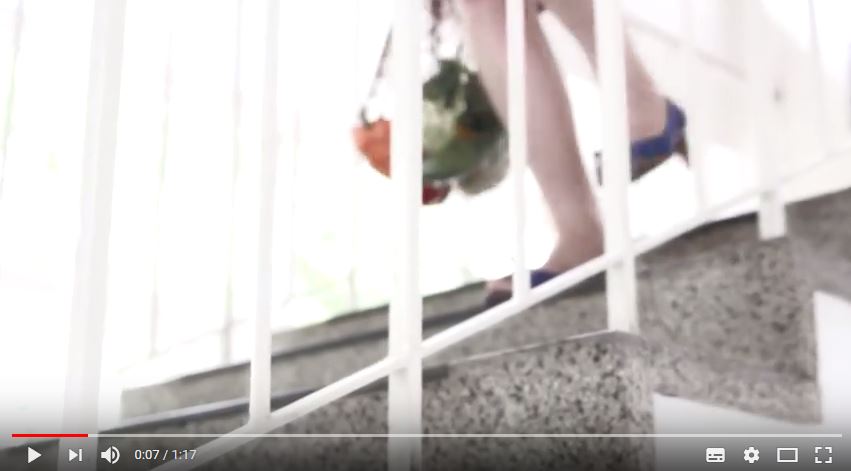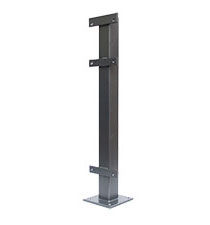
Stand-alone pillar
Device for self-supporting installation of the barrier on the ground where wall mounting is not possible or recommendable. The pillar consists of a base plate 200 x 200 x 8 mm and a 80 x 80 mm square tube with three rectangular plates for screwing the barrier to the column.
The stand-alone pillar is available in same standard powder-coating DB 703 (anthracite steel glimmer) fine structure as barrier.
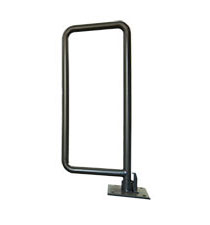
Fixed-wing
The fixed wing is a P-shaped tubular construction which narrows down the width of wider staircases to accommodate the standard maximum length of the barrier bar of 1.20 m. It can be mounted on a wall or fixed to the ground. The fixed wing consists of a base plate, a vertical centre tube, and a P-shaped bent tube.
The P-shaped element is slipped over the centre tube to allow it to swing open when the wing is unlocked without it coming off the hinge. The wing is normally locked. If the whole width of the staircase is needed, the P-shaped element can be slightly lifted to release it from its lock and rotated to swing open around the centre tube at an angle of approx. 330 °. On closing the wing automatically snaps back into its locked position. Surface: same powder-coating as barrier.

Lock
Since the stair barrier closes automatically, an additional “lock” - a simple device without power supply for keeping the stair barrier open (e.g. for transportation purposes) can be ordered. It consists of a small mounting plate and a stainless steel wire (Ø = 2 mm) in the form of a loop attached to it. The lock is to be wall-mounted above the base plate of the barrier, namely at the level of the upper bar’s top end when the barrier is in open position.
The twisted wire is fastened to the mounting plate with screws, leaving the loop stick out of the wall, thus ensuring an easy handling for protective gloves of firefighters.
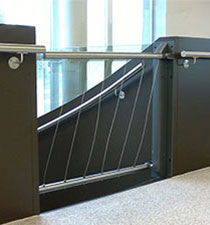
Stair barrier with steel cables
The fall-through protection consists of 5-7 individual stainless steel cables Ø 2.5 mm. They are arranged exclusively vertically but slightly offset from each other and at a distance of about 180 mm and screwed into the upper and lower bar of the barrier.
The steel cables make it difficult to “climb trough” the barrier arms. In order not to be bent when transporting the barrier, they are supplied loose and must be screwed in on site, after assembly of the barrier, according to the enclosed plan.
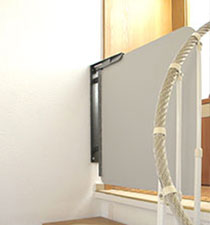
Stair gate
The Sicuratec stair gate is a safety device designed to secure staircase landings in private houses. The gate offers the same capabilities to prevent falls on stairs as the stair barrier but in a smaller dimension. Unlike the stair barrier, the gate can be locked in closed position. In doing so, it reduces the risk of accidental access to stairs that lead down to the lower floor and are attached to narrow corridors, for example.
Because the locking mechanism is placed on the hinge side, the gate does not need a stop side or additional lock and simplifies installation, significantly. The gate consists of a base plate, door leaf (standardly made out of wood) and a lever that locks and unlocks a U-shaped steel plate on the top of the leaf. Lifting the lever allows the door leaf to be swung open through 340º. The opening mechanism of the gate is practically maintenance-free and the design of the mount can be adapted to an existing handrail if needed.
The door leaf of the stair gate can be easily customized in a number of colour combinations and sizes to better fit your interior design. Special coatings according to RAL color scheme (exc. pearl shades and bright tones) are available at extra cost.
If you have any further questions on our stair gate please do not hesitate to contact us. We will be glad to help.





